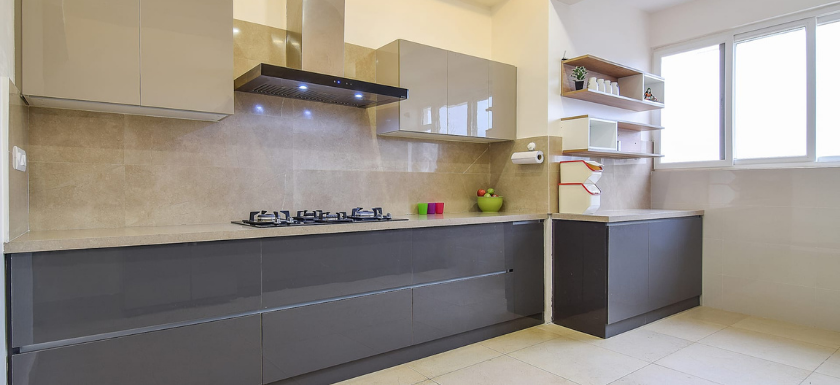-
 BLOGDYNASTY PRESENTS TO YOU A PREMIUM RANGE OF DÉCOR PRODUCTS.
BLOGDYNASTY PRESENTS TO YOU A PREMIUM RANGE OF DÉCOR PRODUCTS.
Kitchen Planning Guide| Complete Guide to plan Your Modular Kitchen
It is important to be aware of the benefits of modular kitchen equipment since there are a lot of options on the market, like modular kitchen appliances, furniture, pull-out cabinets, trays, drawers, etc.It will save your expense and create a kitchen that is more memorable. Create the kitchen you've always wanted by making a few small adjustments to your planning.
Take note of the following tips prior to starting
1. Do not alter anything regarding the material or fittings as it's not a one-time usage, therefore always go for the best materials.
2. If it's working for them it is likely to work for you. is never a good idea, therefore, never follow the patterns and tools that are used by other people. Just be aware that each person has his/her particular desires.
3. Always seek professional assistance in the design and installation of your kitchen.
4. You must ensure that your kitchen is properly lit. A lack of light can make your kitchen appear dreary and unbalanced. Apart from the main light fixture that is located in the center of the kitchen, you could also place task lighting under the cabinets hanging.
5. If you're in the market for a smaller kitchen, use lighter colors such as beige or half white. If you're looking to stimulate or make the kitchen appear more lively and make it appear larger, try accentuating it with bright hues. Be aware that dark hues will make your space appear smaller than its actual dimensions.
6. Storage space can also comprise drawers underneath counters. You can also improve the interiors by installing cabinets to store kitchen appliances such as grinders, dishwashers, and mixies
7. Metal dining tables are ideal for small kitchens that modularize to enhance the appearance of a bigger kitchen.
8. The sink you select must be situated in a place which is easily accessible during your work.
9. Ceramic wall tiles are a great choice when it comes to Indian design kitchens that are modular because they are simple to clean and maintain.
Are you looking to employ Modular Kitchen experts? Send your details here
Are you looking for ideas and tips to create a modular kitchen for your new apartment? There are numerous advantages to having an open-plan kitchen. It provides ample space for storage that is crucial for those who have a limited space in our apartments. In order to design a modular kitchen, it is important to plan everything beforehand and then decide whether you'd like an open-plan kitchen or a traditional one with doors closed? What kind of dining space that is suitable for your needs is crucial.
Choose your layout
Modular kitchens have several options of arrangement.
Island
A kitchen island can give a classy appearance to kitchens, but its layout usually requires more space than can be accommodated in a kitchen that is small. This layout that is better designed for medium-sized kitchens could still offer ideas to incorporate into the final design of your kitchen.
Straight
Straight kitchens are one line of cabinets. Like the name implies, the galley style is usually wide and long. However, it can be used to create a well-organized and elegant kitchen. It's recommended to divide the kitchen and sink areas by dividing the work surfaces at their ends. This style still offers ample storage space, and it's ideal for people who cook a lot and want everything at hand. You could add glass-like shelving or wall units to keep the kitchen from feeling cramped. It will create the illusion of space, and also open the layout.
Parallel
With cabinets on two opposing walls A parallel kitchen can provide greater storage space, including spreading out the depths and heights. This is a great option to accommodate a range of cooking and storage, as well as keeping your kitchen looking like a corridor.
L-Shape
A functional and well-loved layout that is well-organized and ergonomics. It also provides an extremely efficient working triangle. It's a good fit for smaller kitchens, and in a larger space, it can accommodate dining tables, so it's ideal for families as well as entertaining.
Do you wish to hire Modular Kitchen experts? Please submit your information here.
U-Shape
A well-designed U-Shaped layout usually requires more space than accessible in a kitchen with a small space. This design is best suitable for kitchens with a medium size and can still provide ideas to include into your final design of your kitchen.


